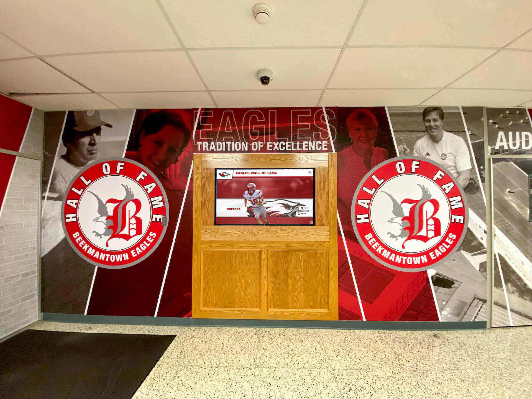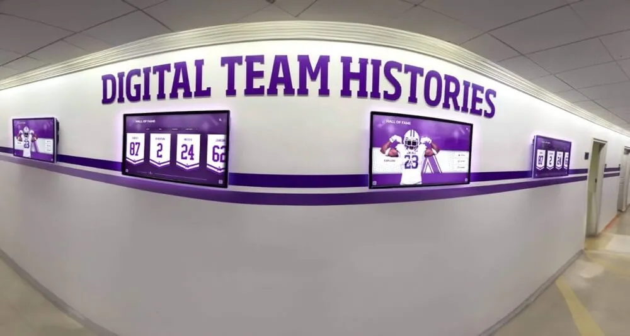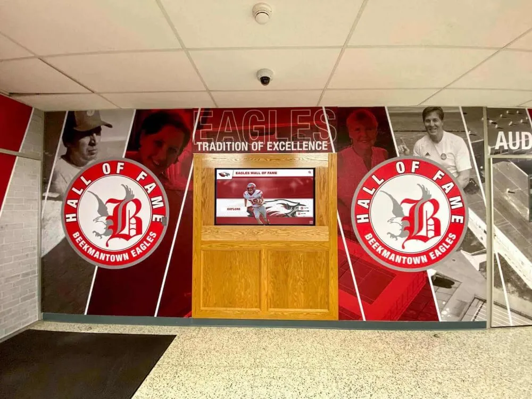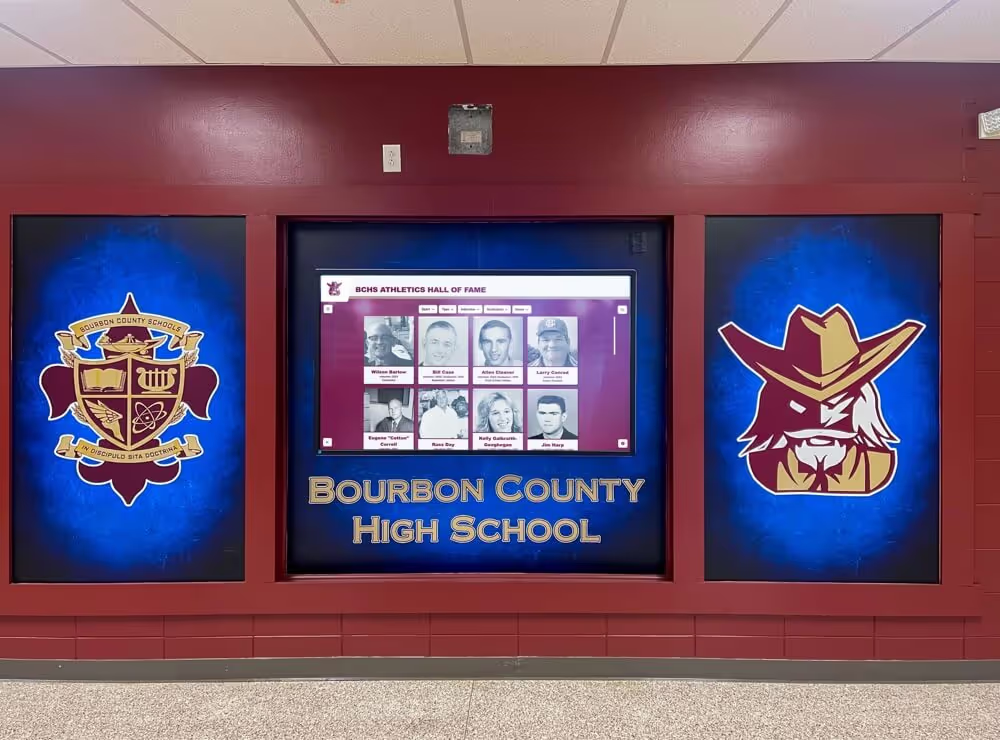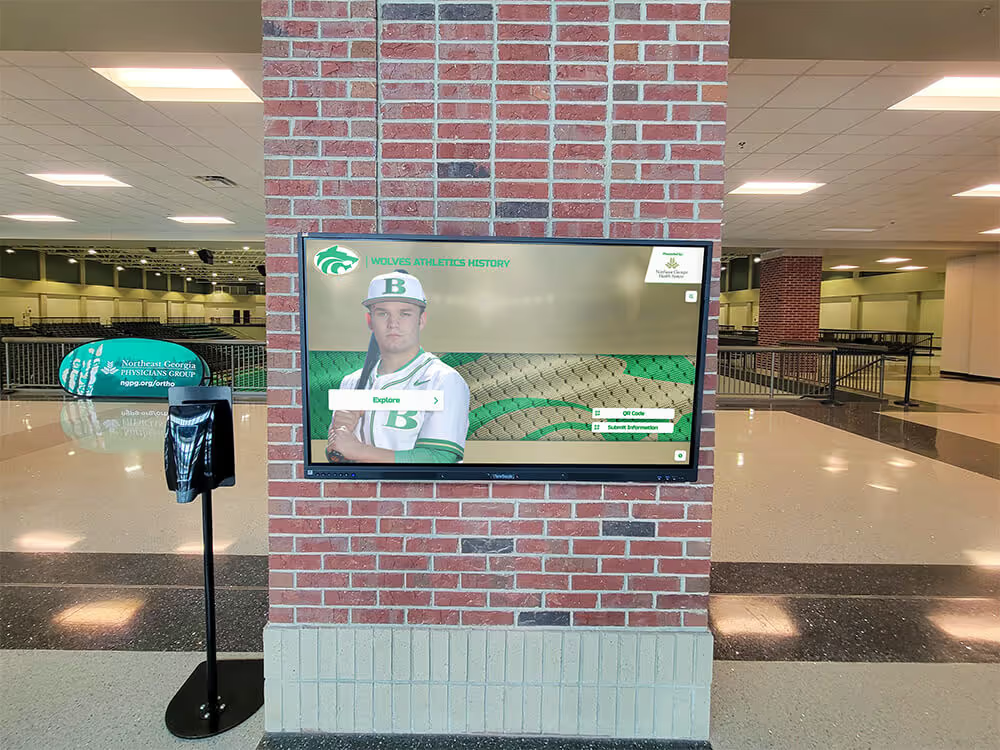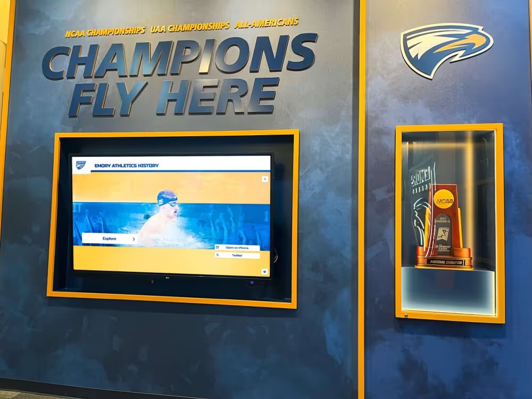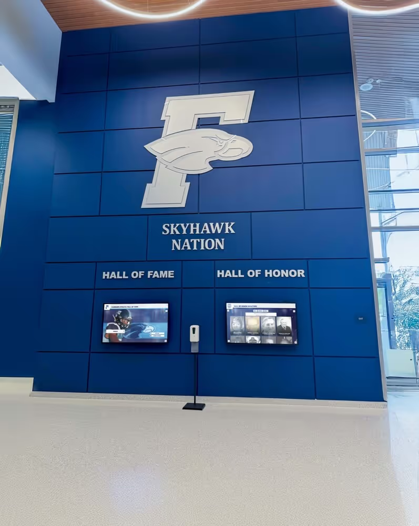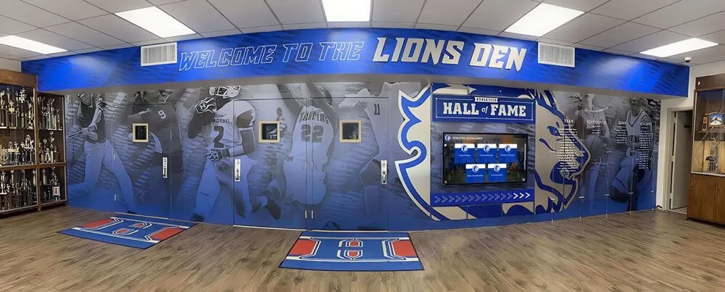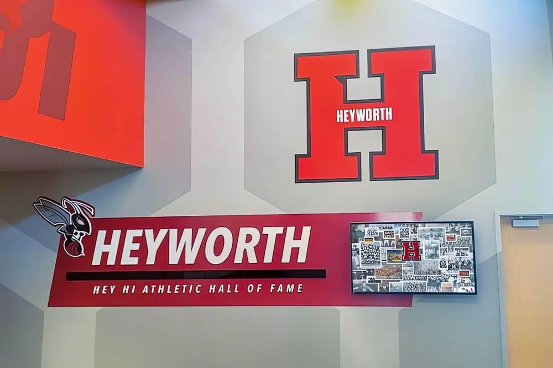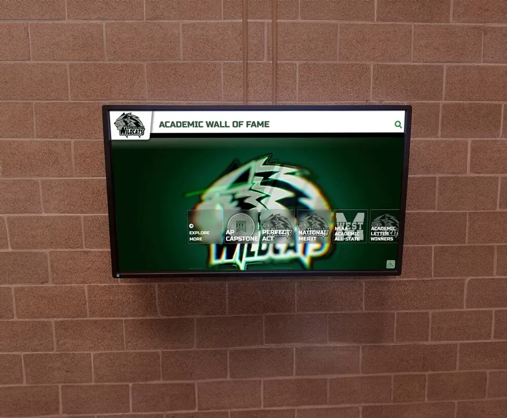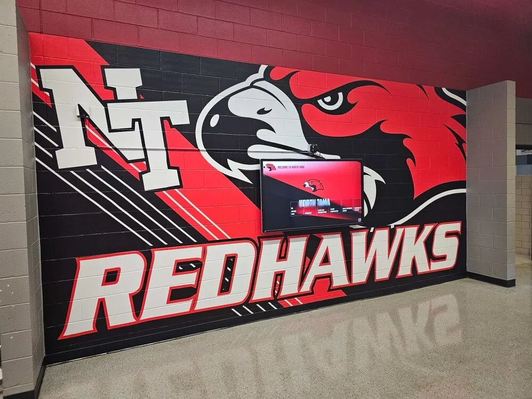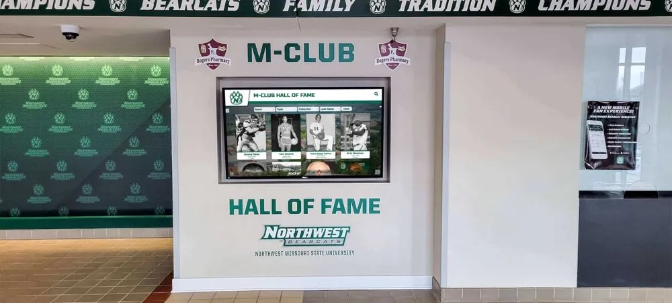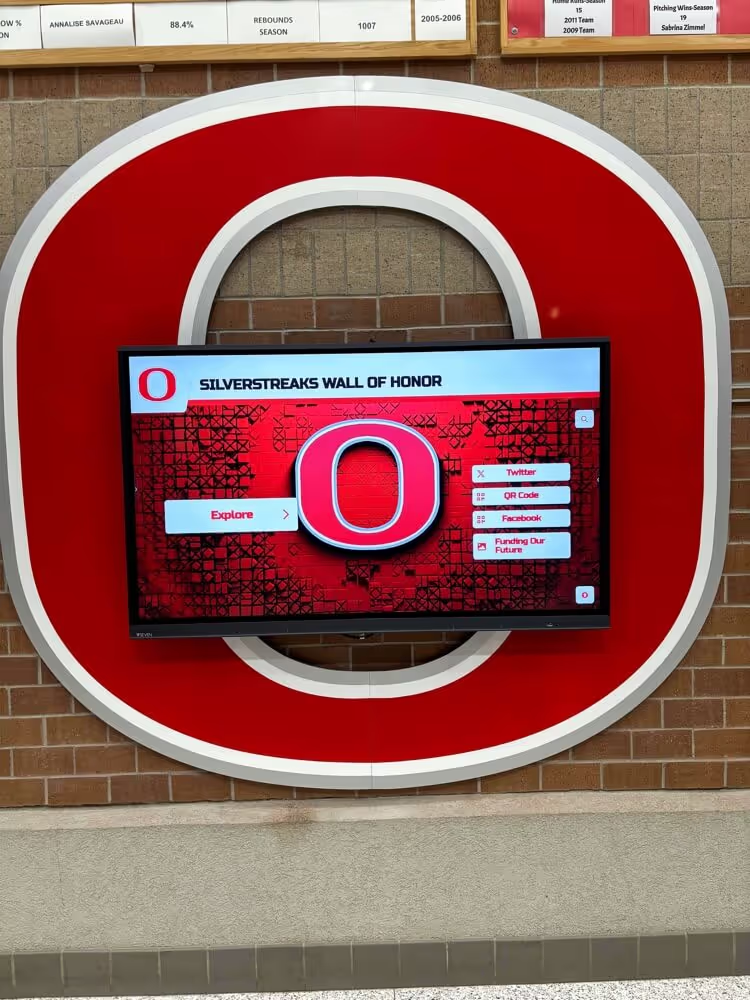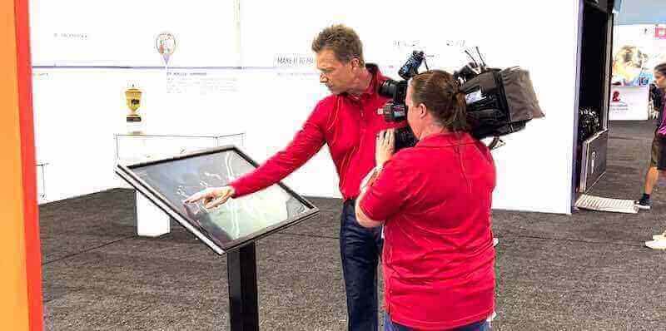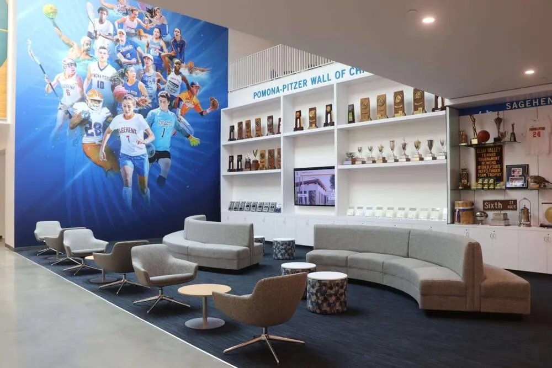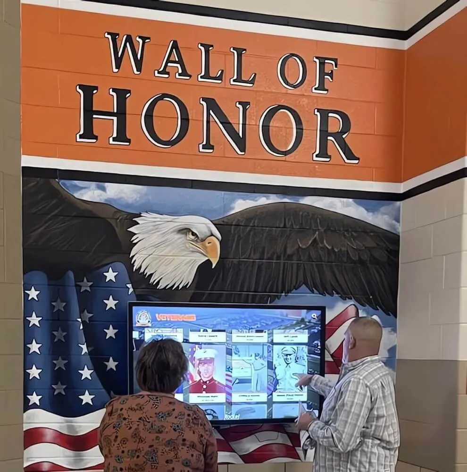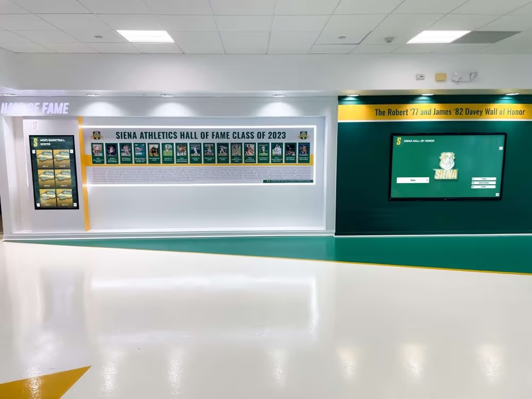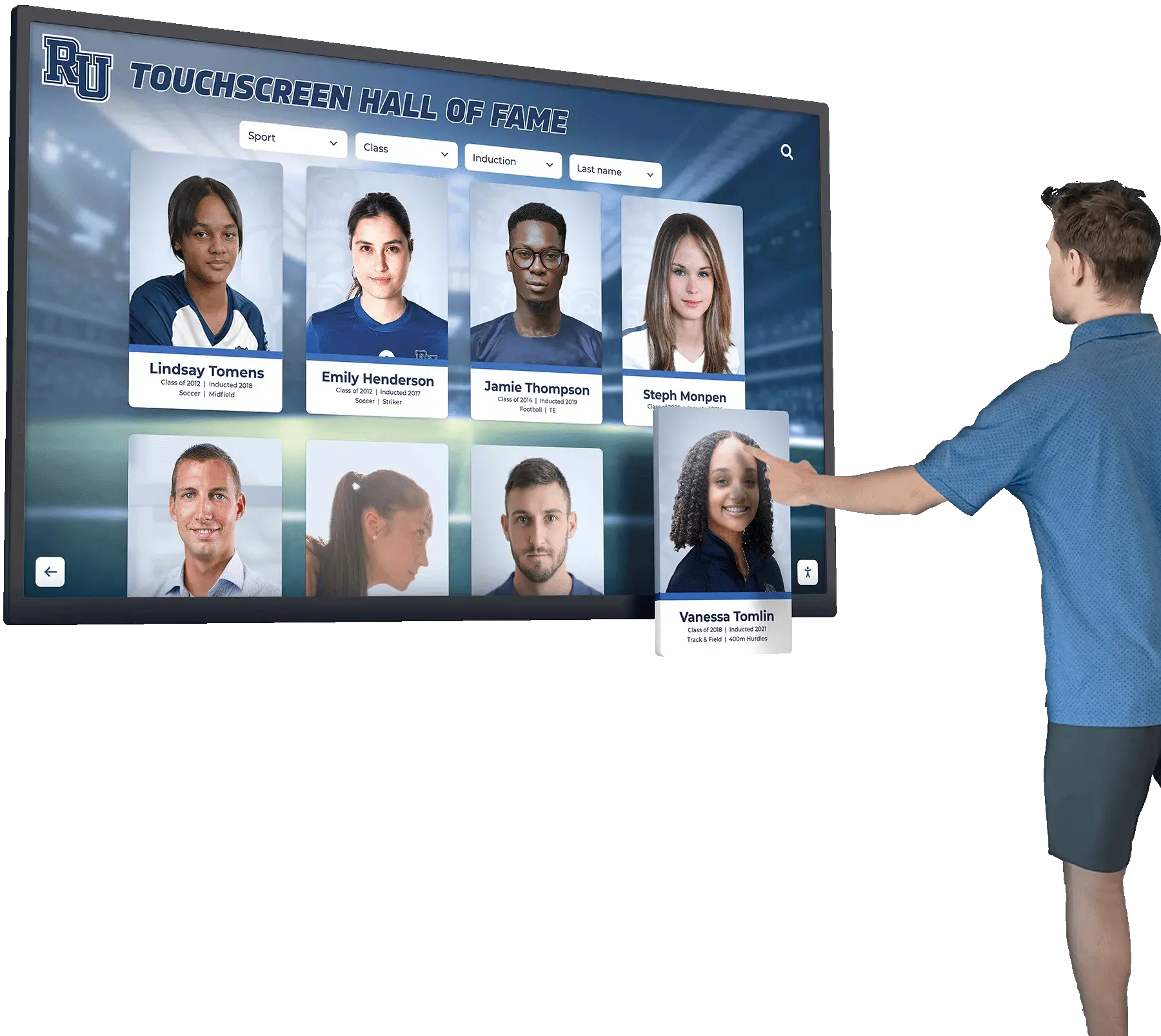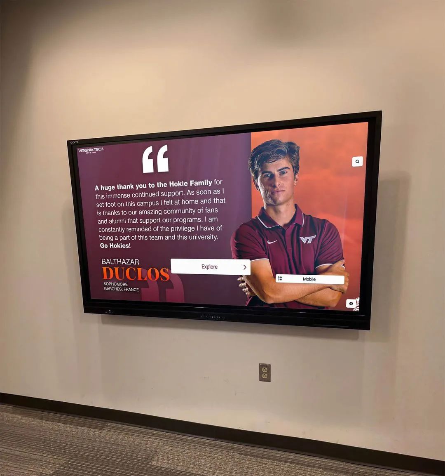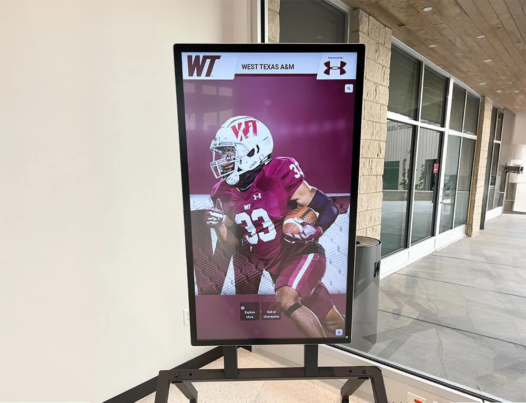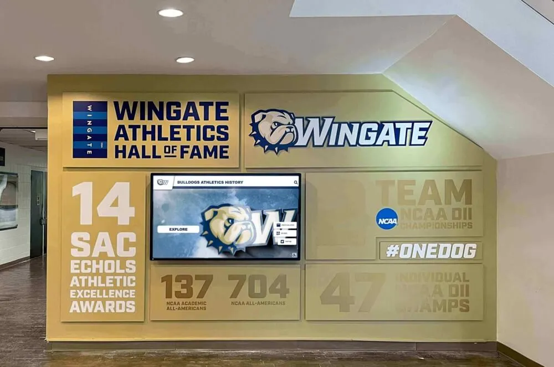School hallways represent some of the most underutilized yet high-impact spaces in educational facilities. Every student, staff member, and visitor passes through these corridors multiple times daily, yet many schools treat hallways as mere transition zones rather than opportunities for engagement, learning, and community building. Modern hallway remodeling transforms these overlooked spaces into dynamic environments that celebrate achievement, strengthen school identity, facilitate informal learning, and create memorable impressions that benefit students, families, and communities.
Whether you’re an administrator planning a comprehensive facility renovation, a principal seeking cost-effective improvements with maximum impact, or a facilities director evaluating options for aging corridor spaces, this comprehensive guide explores proven strategies, innovative ideas, and practical implementation approaches for hallway remodeling projects that deliver measurable returns on investment through enhanced school culture, improved community engagement, and creation of spaces that genuinely serve educational missions.
Understanding the Strategic Value of Hallway Remodeling
Before investing resources in corridor improvements, understanding the multiple benefits effective hallway design delivers helps justify budget allocation and ensures projects address genuine institutional priorities rather than pursuing aesthetics alone.
The Hidden Potential of High-Traffic Corridors
School hallways function as the circulatory system of educational facilities—spaces where every community member passes multiple times daily during transitions between classes, arrival and dismissal, and movement to specialized facilities. This universal daily exposure creates unprecedented opportunities for communication, culture building, and community connection that dedicated spaces like auditoriums or conference rooms cannot match due to limited access.
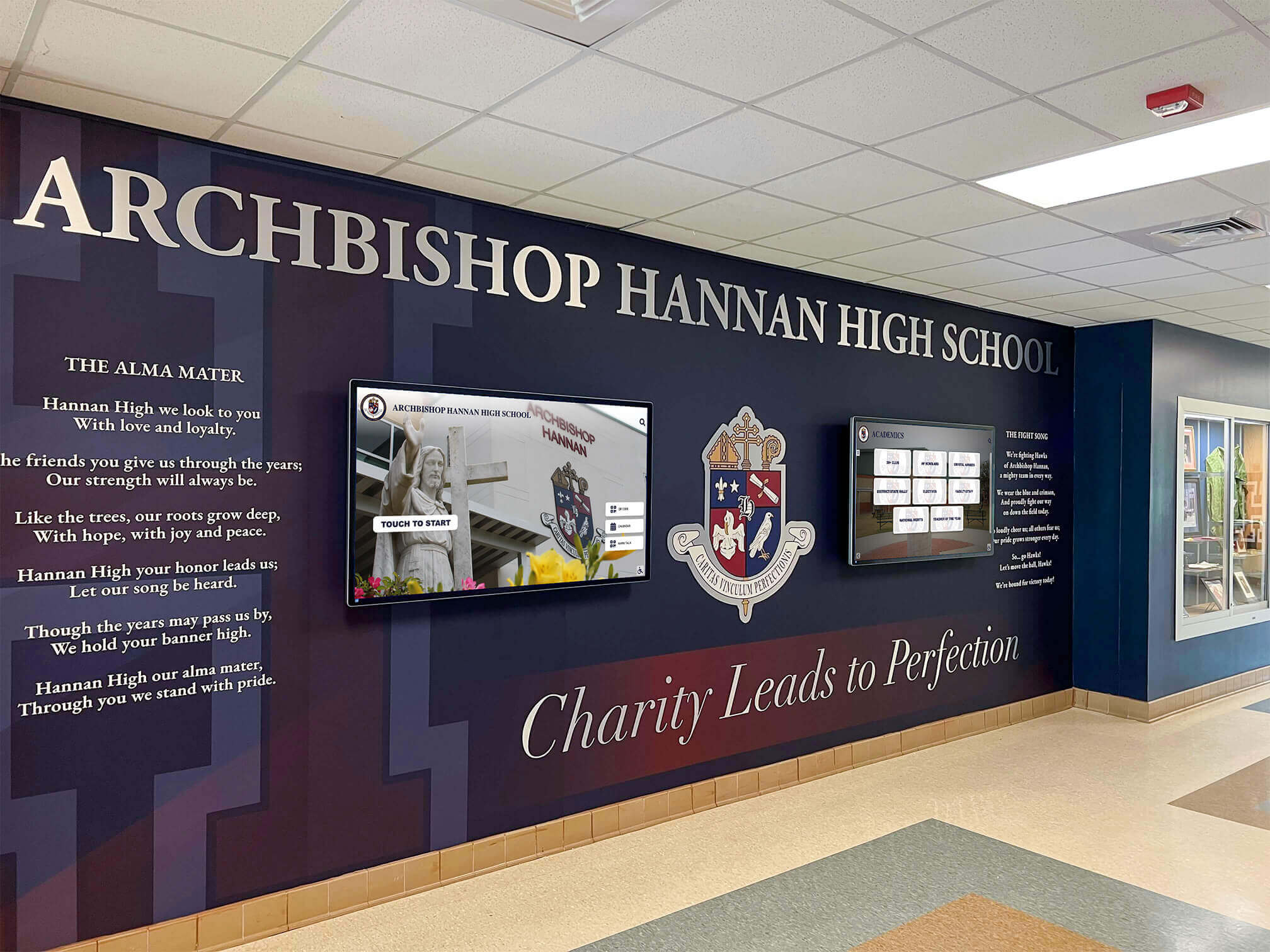
Daily Exposure and Repeated Messaging
The average high school student passes through main hallways 6-8 times daily during a typical school schedule. Over a 180-day school year, this represents more than 1,000 exposures to hallway content, displays, and environmental messaging. This repeated exposure creates powerful opportunities for reinforcing institutional values, celebrating community achievements, and building school identity through consistent visual messaging that students encounter naturally during daily routines rather than through special events requiring dedicated time.
Educational research on environmental design demonstrates that physical spaces communicate powerful messages about institutional priorities and values. Hallways featuring prominent recognition displays signal that achievement matters and contributions are remembered. Corridors showcasing diverse accomplishment types—academic, athletic, artistic, community service—communicate that excellence takes many forms and all are valued equally. Spaces celebrating institutional history and tradition convey stability, legacy, and connection to something larger than individual experience.
Creating Third Spaces for Informal Learning
Progressive educational design increasingly emphasizes “third spaces”—environments beyond traditional classrooms and formal gathering areas where informal learning, social connection, and creative thinking occur naturally. Well-designed hallways function as extended third spaces offering opportunities for spontaneous collaboration, peer teaching, project display, and casual conversation that research shows contributes significantly to educational outcomes and student development.
Modern hallway designs incorporate comfortable seating clusters creating informal gathering spots, work surfaces enabling small group collaboration during free periods, interactive displays inviting engagement during transitions, and exhibition spaces showcasing student work and institutional achievements. These elements transform corridors from mere passageways into active learning environments that extend educational opportunities beyond classroom walls.
First Impressions and Community Perception
For prospective families touring facilities, community members attending events, and new staff joining institutions, hallways create powerful first impressions that significantly influence perceptions about school quality, culture, and character. Dated corridors with peeling paint, empty walls, and institutional aesthetics communicate neglect and lack of pride. Thoughtfully designed hallways featuring professional recognition displays, vibrant school branding, and well-maintained finishes signal institutional competence, community investment, and pride that influence enrollment decisions, staff recruitment, and community support.
Investment in hallway improvements delivers disproportionate returns precisely because these spaces remain visible to all stakeholders daily while also serving as primary spaces prospective community members experience during facility tours and event attendance. Quality hallway design simultaneously serves current students through enhanced daily environment and markets institutional excellence to external audiences evaluating school quality.
Strategic Benefits Justifying Investment
Comprehensive hallway remodeling requires significant financial investment—typically $50-$200 per square foot depending on scope, materials, and technology integration. Understanding the multiple returns these investments deliver helps administrators justify expenditures and secure funding from boards, foundations, and community supporters.
Enhanced School Culture and Student Pride
School culture represents the intangible but critically important set of shared values, traditions, and behavioral norms that shape daily experience for all community members. Strong positive culture correlates with improved academic outcomes, higher attendance rates, reduced discipline issues, and enhanced student wellbeing. Hallway environments contribute significantly to culture development through constant environmental messaging about institutional values and priorities.
Hallways featuring comprehensive recognition programs celebrating diverse achievement types build cultures of excellence where accomplishment is expected, celebrated, and rewarded. Corridors showcasing institutional history and tradition create cultures of pride and belonging where students understand they’re part of ongoing legacies. Spaces designed with student comfort and informal learning in mind communicate that student experience matters beyond academic metrics alone.
According to educational research on school culture and outcomes, students reporting strong school pride and institutional identification demonstrate 15-25% higher academic achievement, significantly better attendance patterns, and dramatically lower behavioral problems compared to peers in schools with weak cultural identity. While hallway design represents only one factor among many influencing culture, the universal daily exposure corridors provide makes environmental improvements particularly cost-effective culture-building investments.
Improved Recruitment and Enrollment
In competitive educational markets where families choose between multiple school options, institutional differentiation becomes critical for enrollment management. Academic quality, program offerings, and facilities all matter, but culture, pride, and distinctive identity often become deciding factors when multiple schools offer similar academic credentials.
Professional hallway design creates immediate positive impressions during facility tours that prospective families remember and reference when making enrollment decisions. Modern recognition displays demonstrate institutional investment in celebrating students and maintaining pride in achievements. Well-designed corridors showcasing vibrant school identity, diverse accomplishment recognition, and professional aesthetics signal quality and competence that influence perception about overall institutional excellence.
Schools report that comprehensive facility improvements including hallway remodeling contribute to enrollment increases of 5-15% in competitive markets by improving institutional reputation, generating positive word-of-mouth referrals, and creating distinctive visual identity that differentiates schools from competitors with minimal facility investment.
Alumni Engagement and Development Outcomes
Alumni represent invaluable institutional resources providing financial support through annual giving and major gifts, volunteer service on boards and committees, professional networks benefiting current students and graduates, and ongoing engagement strengthening institutional reputation and community standing. The emotional connections driving alumni loyalty trace directly to school experiences, sense of belonging, and institutional pride during student years.
Hallways featuring comprehensive alumni recognition strengthen these critical connections by honoring graduate achievements and contributions, preserving institutional memory across generations, providing tangible evidence that schools remember and value all community members, and creating emotional touchpoints during return visits that rekindle positive memories and feelings about school experiences.
Development professionals report that visibility of alumni recognition correlates strongly with giving behavior. Schools with prominent, well-maintained recognition programs see 20-30% higher alumni participation rates in annual giving campaigns and 40-60% higher success rates in major gift solicitation compared to institutions with minimal visible recognition of alumni contributions and achievements.
Staff Recruitment and Retention Benefits
Teacher and staff recruitment challenges intensify across education sectors as experienced professionals retire and fewer new entrants join the profession. School culture, pride, and institutional identity significantly influence both recruitment of quality candidates and retention of valued staff members, with research showing that workplace culture often outweighs compensation in career decisions among education professionals.
Hallways communicating strong institutional identity, visible pride in achievements, and investment in quality facilities help recruitment by signaling professional environment and institutional competence during candidate facility tours. Recognition displays celebrating teaching excellence, staff longevity, and educational innovation demonstrate that schools value contributions beyond just student achievements, appealing to prospective staff seeking appreciation and recognition. Well-maintained, aesthetically pleasing corridors contribute to overall workplace satisfaction that research links to improved retention rates and reduced turnover costs.
Educational leadership studies indicate that teachers in schools with strong visible culture and institutional pride report 25-35% higher job satisfaction, significantly lower turnover intentions, and greater willingness to recommend their schools to other education professionals compared to colleagues in institutions with weak cultural identity and minimal environmental pride signals.
Comprehensive Hallway Design Elements
Effective hallway remodeling balances multiple design elements addressing aesthetic impact, functional performance, and strategic institutional objectives simultaneously.
Foundational Infrastructure and Surfaces
Before adding recognition displays or interactive elements, establishing quality foundational infrastructure ensures long-term performance and reduces maintenance burden over facility lifecycles.
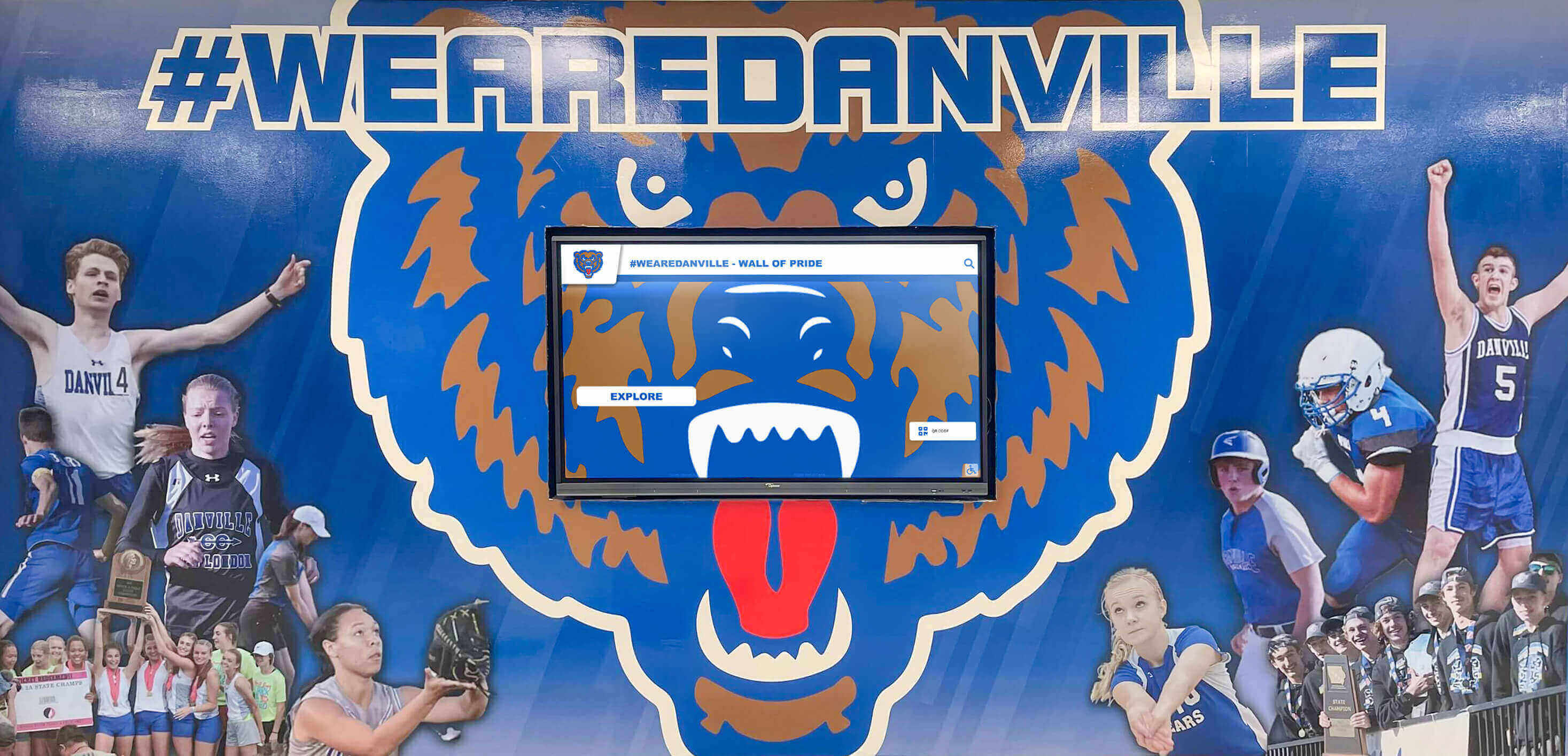
Flooring Strategies for High-Traffic Durability
School hallways experience extraordinary wear from thousands of daily footfalls, equipment transport, and cleaning protocols. Flooring material selection critically impacts both immediate aesthetics and long-term maintenance costs over typical 15-25 year lifecycles.
Commercial-grade luxury vinyl tile (LVT) has emerged as the preferred flooring solution for modern school corridors, offering exceptional durability with 20+ year lifespans, design flexibility including wood and stone appearances, simple maintenance requiring only regular sweeping and damp mopping, and modest per-square-foot costs of $4-$8 installed. Schools increasingly specify LVT with enhanced wear layers rated for commercial applications, luxury vinyl plank (LVP) formats offering realistic wood aesthetics, and textured surfaces providing slip resistance without compromising cleanability.
Polished concrete represents another increasingly popular option particularly in new construction or major renovations, providing virtually unlimited lifespan when properly maintained, minimal maintenance requirements beyond periodic resealing, industrial aesthetics appealing in certain design contexts, and cost-effectiveness with installed prices of $3-$12 per square foot depending on finish complexity. Enhanced polished concrete options now include colored stains creating custom appearances, inlaid school logos and graphics, and various sheen levels from matte to high-gloss finishes.
Traditional ceramic tile maintains relevance for specific applications offering complete customization through pattern and color combinations, exceptional durability in properly installed systems, and opportunities for incorporating school branding through custom tile layouts. However, higher installation costs, greater susceptibility to cracking from building movement, and maintenance challenges with grout lines make tile less common than LVT in contemporary projects.
Wall Surface Preparation and Treatment
Wall conditions significantly impact overall corridor aesthetics and determine what recognition display and decoration options prove feasible. Comprehensive remodeling projects typically address wall surfaces systematically rather than applying solutions over deteriorated existing conditions that compromise quality and longevity.
Many older school hallways feature painted cinderblock or concrete masonry unit (CMU) walls showing decades of accumulated wear, damage, and deterioration. Modern renovation approaches often fur out CMU walls with metal studs and drywall creating smooth surfaces that dramatically improve aesthetics, provide superior bases for graphics and displays, enable easy technology integration including electrical and data infrastructure, and allow insulation installation improving acoustics and energy performance.
For schools maintaining exposed masonry aesthetics, comprehensive surface preparation including pressure washing, patching damaged areas, applying block filler creating uniform appearance, and repainting with high-quality institutional paints delivering 7-10 year performance dramatically improves appearance while preserving original architectural character. Professional preparation proves critical, as applying paint or graphics over deteriorated or improperly prepared surfaces produces poor results requiring expensive remediation.
Lighting System Modernization
Lighting profoundly impacts corridor aesthetics, safety, and functional performance while representing significant portions of facility operating costs. Hallway remodeling provides ideal opportunities for lighting system upgrades delivering immediate and ongoing benefits.
LED lighting conversion has become standard practice in modern renovations, offering 60-75% energy cost reductions compared to legacy fluorescent systems, 50,000+ hour lifespans reducing maintenance labor costs dramatically, improved color rendering making spaces more visually appealing, and controllability enabling occupancy sensors, daylight harvesting, and custom scheduling. Despite higher initial costs, LED systems typically achieve full payback within 3-5 years through energy and maintenance savings alone before considering aesthetic and performance benefits.
Contemporary corridor lighting design moves beyond simple overhead illumination to create visual interest and highlight architectural features through track lighting focusing attention on recognition displays and artwork, cove lighting providing indirect illumination reducing glare, accent lighting emphasizing school branding and architectural details, and display case lighting showcasing trophies and memorabilia effectively. Layered lighting approaches create visual depth and interest while maintaining required illumination levels for safety and visibility.
Ceiling Systems and Acoustic Performance
Ceiling conditions impact corridor aesthetics, acoustics, and maintenance requirements. Many older schools feature damaged or discolored acoustic tile ceilings showing water stains, sagging panels, and general deterioration communicating neglect even when other systems remain in good condition.
Complete ceiling replacement represents worthwhile investment in comprehensive renovations, with modern acoustic ceiling tile offering clean, uniform appearance, superior acoustic performance reducing hallway noise levels, and compatibility with LED lighting systems and HVAC infrastructure. Standard replacement costs range $4-$8 per square foot installed depending on tile quality and existing condition. Schools with adequate ceiling heights sometimes expose and refinish structural decks creating industrial aesthetics popular in contemporary design while reducing future maintenance requirements.
Acoustic performance deserves particular attention in corridor design, as hard surfaces required for durability typically produce excessive reverberation creating noisy environments that stress students and staff. High-performance acoustic ceiling tiles with noise reduction coefficients (NRC) of 0.70-0.90 dramatically improve conditions by absorbing sound rather than reflecting it, creating more comfortable environments while maintaining easy maintenance and professional appearance.
Recognition and Display Systems
Recognition displays represent primary content in many hallway remodeling projects, serving dual functions of celebrating achievements while building institutional pride and identity.
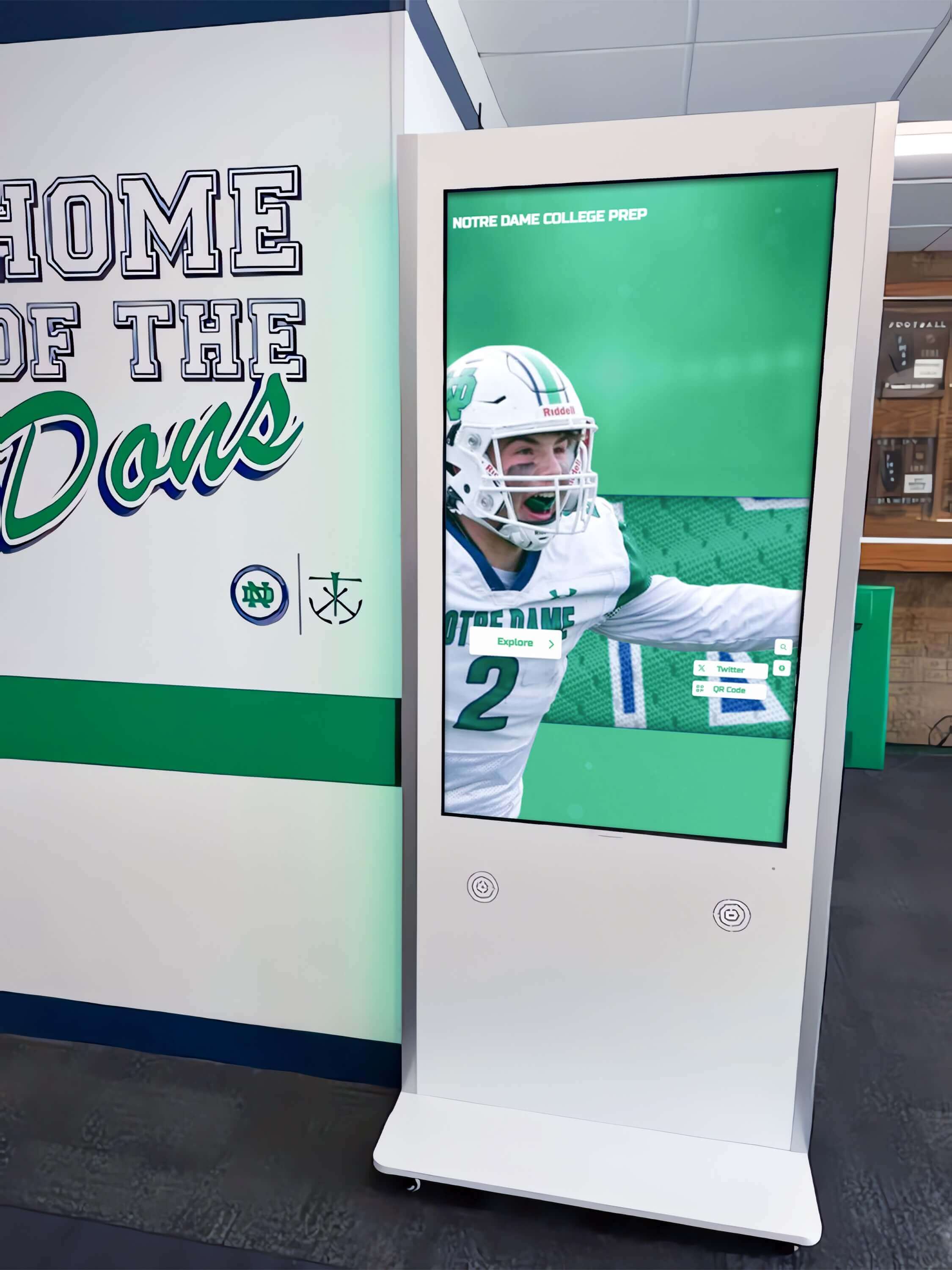
Traditional Physical Recognition Approaches
Physical displays including plaques, photographs, and trophy cases have served schools for generations and maintain relevance particularly when combined with modern design aesthetics and professional execution.
Custom millwork and donor walls create distinguished permanent installations featuring professionally engraved plaques arranged in organized layouts, rich wood or metal materials communicating quality and permanence, modular designs enabling additions as new achievements occur, and traditional aesthetics appealing particularly to older community members and alumni. Quality installations cost $5,000-$50,000 depending on size and materials but provide decades of service with minimal maintenance while creating impressive visual anchors in prominent locations.
Professional photography and framing systems work well for specific recognition categories including senior class composites showing graduating classes across decades, team photographs documenting championship seasons, individual achievement portraits honoring hall of fame inductees, and historical documentation preserving institutional memory. Modern approaches use consistent framing creating unified appearance, organized layouts with room for expansion, professional printing on archival materials ensuring longevity, and secure mounting systems preventing theft or damage.
Trophy cases remain relevant for schools with extensive competitive achievements deserving prominent display, though modern interpretations move beyond generic metal cases to custom designs integrated into overall corridor aesthetics. Contemporary trophy displays often combine physical artifacts with digital elements including touchscreen directories helping visitors navigate collections, integrated lighting creating dramatic presentation, and background graphics providing context about achievements and their significance.
Modern Digital Recognition Solutions
Interactive digital displays address inherent limitations of physical recognition systems while adding powerful capabilities that dramatically enhance engagement, storytelling, and long-term value.
Digital recognition platforms like Rocket Alumni Solutions provide comprehensive systems specifically designed for educational recognition, offering unlimited content capacity accommodating complete institutional histories without space constraints, multimedia capabilities including video, audio, and rich narratives impossible with physical plaques, instant updates maintaining currency without physical display modifications, searchable databases enabling visitors to find specific individuals quickly, and engagement analytics measuring interaction and demonstrating value.
Schools typically install digital displays in high-traffic corridor locations where visibility remains constant throughout school days. Common configurations include wall-mounted touchscreen displays of 43-55 inches providing intimate interaction for individuals or small groups, larger 65-75 inch screens serving as attention-grabbing focal points in main corridors or lobbies, and video wall installations creating dramatic impact in premium locations like athletic facility entries or performing arts center lobbies.
Hardware costs for quality digital recognition systems range $3,000-$15,000 per display including commercial-grade touchscreen monitors rated for continuous operation, professional mounting and installation, media players running recognition software, and network connectivity. Software licensing typically adds $2,000-$8,000 annually depending on content capacity and features. While initial investments exceed simple physical plaques, unlimited capacity and elimination of ongoing physical update costs typically produce better long-term value particularly for institutions with extensive recognition needs.
Hybrid Recognition Strategies
Many schools find that combining traditional physical displays with modern digital systems creates optimal recognition programs serving diverse preferences and needs effectively.
Signature achievements might receive traditional physical recognition including hall of fame plaques in premium locations, championship trophies displayed prominently in cases, and milestone recognition using permanent materials, while digital displays provide comprehensive depth documenting complete institutional histories, multimedia storytelling bringing achievements to life, and easy additions as new accomplishments occur continuously.
This hybrid approach preserves tangible physical presence that many stakeholders value while addressing capacity limitations through digital augmentation providing searchability, rich content, and unlimited growth potential that physical systems cannot match practically. The combination serves both traditional audiences preferring permanent physical recognition and younger generations expecting digital interactivity and multimedia richness.
School Branding and Identity Elements
Effective hallway remodeling strengthens institutional identity through consistent branding elements creating cohesive environments that communicate pride and professionalism.

Custom Murals and Graphics
Large-format graphics and murals transform bland corridor walls into visually striking environments that immediately communicate school identity and character.
Full-wall murals featuring school mascots, colors, and imagery create dramatic focal points in main corridors and high-visibility locations. Professional design firms specializing in educational branding develop custom artwork reflecting institutional character while avoiding clichéd or generic approaches. Modern printing technology enables photorealistic graphics on various substrates including vinyl wall coverings for painted surfaces, mesh or perforated vinyl for window applications, and fabric systems for dimensional installations.
Quality mural installations cost $10-$30 per square foot including design, printing, and installation depending on complexity and location. While significant investments, professionally designed murals deliver 10+ years of service while creating distinctive environments that prospective families remember during tours and that current students experience positively daily.
Complementary graphics elements extend branding through directional signage incorporating school colors and fonts, inspirational quotes and values statements reinforcing institutional priorities, timeline graphics documenting institutional history visually, and wayfinding systems helping visitors navigate facilities while reinforcing brand identity. Consistent application of branding elements across all corridor graphics creates professional cohesive environments that subconsciously signal institutional competence and attention to detail.
Color Strategy and Paint Specification
Strategic color application dramatically impacts corridor aesthetics and perceived atmosphere at modest cost compared to other remodeling elements.
School color integration through accent walls creates visual interest, reinforces branding, and breaks monotony in long corridors. Modern approaches use sophisticated color palettes rather than literal school colors, incorporating complementary and analogous colors creating depth while maintaining brand connection. For example, schools with red and white colors might use various red tones from burgundy to coral rather than flat school spirit red creating more sophisticated appearance appropriate for high schools and secondary environments.
Neutral base colors including warm grays, soft whites, and light earth tones provide timeless backgrounds that won’t feel dated quickly while allowing accent colors to create impact without overwhelming spaces. Quality institutional paint specified for high-traffic areas delivers 7-10 years before requiring maintenance, making modest investments in premium products worthwhile compared to frequent repainting of economy options.
Many schools now designate different corridors or wings with distinct color palettes serving wayfinding functions while creating variety preventing institutional monotony. Academic wings might use cool blues and greens evoking focus and calm, athletic corridors incorporate energizing warm tones, and arts areas feature creative purples and jewel tones reflecting their programmatic focus.
Dimensional Signage and Architectural Details
Three-dimensional elements add visual interest and tactile quality that flat graphics cannot provide, creating premium aesthetics that distinguish quality renovations from basic improvements.
Dimensional letters spelling school names or values statements create sophisticated appearances, typically fabricated from materials including metal with brushed, polished, or painted finishes, acrylic offering backlit capabilities and color options, wood providing warmth and traditional aesthetics, and foam core delivering dimensional appearance at modest cost. Professional installation ensures level alignment and secure mounting critical for polished appearance.
Architectural millwork including display shelving creating organized presentation spaces, built-in seating benches providing student comfort, decorative columns or beams adding visual interest to plain corridors, and custom frameworks highlighting recognition displays or artwork transforms basic corridors into carefully designed environments communicating institutional investment and pride. Quality millwork represents significant investment but delivers decades of service while creating distinctive character that purely cosmetic improvements cannot achieve.
Technology Integration for Modern Learning Environments
Contemporary hallway remodeling increasingly incorporates technology infrastructure supporting both immediate applications like recognition displays and future innovations emerging from rapid educational technology evolution.
Infrastructure Planning for Digital Integration
Technology implementation requires careful infrastructure planning ensuring systems function reliably while accommodating future modifications without major reconstruction.
Network Connectivity Requirements
All digital displays require network connectivity for content management, software updates, and remote monitoring. Planning comprehensive network infrastructure during remodeling prevents expensive retrofits when adding technology later.
Power over Ethernet (PoE) systems provide both data connectivity and electrical power through single cable runs, simplifying installation and reducing infrastructure costs. Modern PoE standards deliver sufficient power for displays up to approximately 43 inches, making them ideal for recognition kiosks and wayfinding displays. Larger screens require dedicated electrical circuits but still need data connectivity for content management.
Wireless connectivity represents an alternative reducing cabling requirements, though reliability concerns in high-traffic institutional environments with concrete and masonry construction often make hardwired connections preferable for permanent installations. Redundant connectivity combining wired primary connections with wireless failover provides maximum reliability.
Electrical Capacity and Distribution
Digital displays, interactive kiosks, and charging stations require electrical infrastructure often absent in corridors designed before technology integration became standard practice. Comprehensive planning addresses both current needs and future expansion preventing frequent modifications disrupting operations.
Distributed electrical infrastructure including outlets every 10-15 feet along corridors provides flexibility for various technology applications without visible extension cords creating safety hazards and aesthetic problems. Floor-mounted or wall-mounted power/data modules offer convenient access where furniture or equipment concentrations occur including informal seating areas, collaboration spaces, and display locations.
Dedicated electrical circuits for permanent technology installations including large digital displays, interactive kiosks, and video walls ensure sufficient capacity while preventing interference from other electrical loads. Professional electrical design and installation meeting all code requirements and institutional standards proves essential for both safety and long-term reliability.
Interactive Learning and Collaboration Features
Beyond recognition displays, modern corridors increasingly incorporate technology supporting informal learning and student collaboration during non-class periods.
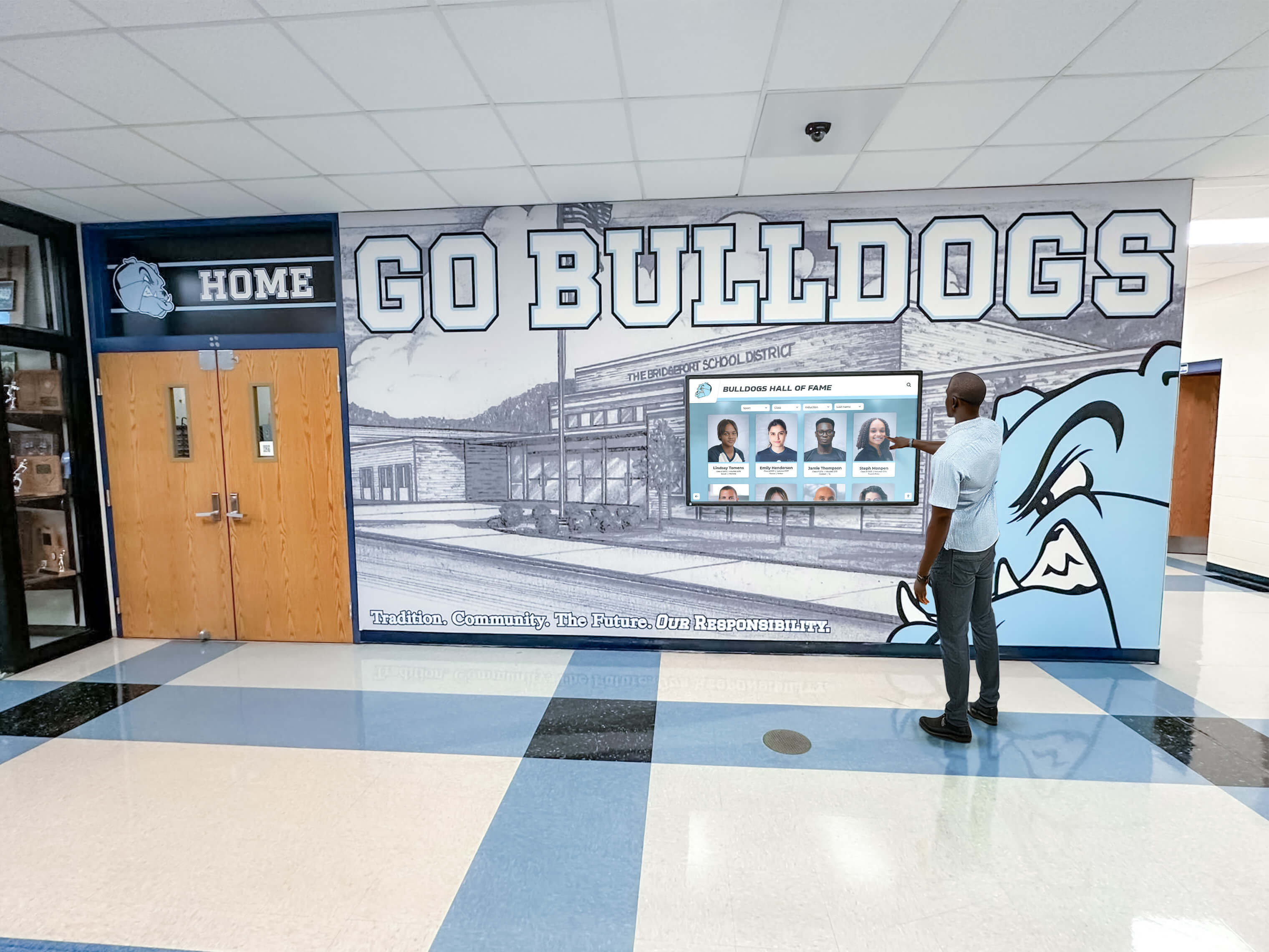
Digital Collaboration Surfaces
Interactive whiteboards and display panels installed in corridor locations enable small group work during free periods, provide digital canvases for student projects and presentations, support peer tutoring and collaborative learning, and create informal teaching opportunities where students and teachers interact casually outside formal classroom settings.
Quality collaborative displays cost $2,000-$8,000 depending on size and capabilities, with popular options including interactive flat panel displays offering touchscreen functionality, whiteboard software, and wireless screen sharing from student devices, mounted tablets or iPads running collaboration apps and providing digital creation tools, and projection systems with interactive capabilities for budget-conscious implementations. Strategic placement near seating clusters or informal gathering spaces encourages use while preventing obstruction of main traffic flow.
Student Device Charging Infrastructure
Universal student device programs create needs for charging access throughout facilities including corridor locations where students spend time during free periods and breaks. Thoughtful charging infrastructure prevents outlet hogging while providing convenient access encouraging device readiness for instructional use.
Charging stations available in various configurations include wall-mounted units with multiple USB ports and standard outlets, freestanding towers offering charging cables for various device types, locker-style secured storage with integrated charging, and furniture-integrated solutions building charging into benches and tables. Institutions must balance accessibility against theft and vandalism concerns, with supervised locations near main offices typically proving most successful for unsecured charging access.
Flexible Furniture and Space Configuration
Traditional corridor design focuses solely on circulation, but modern approaches increasingly incorporate furniture and space configuration supporting multiple functions beyond mere passage.
Seating Areas and Informal Gathering Spaces
Comfortable seating in corridors creates valuable informal gathering spaces where students socialize between classes, study during free periods, wait for activities or appointments, and experience school as place of comfort rather than purely institutional environment.
Strategic seating placement creates defined zones without obstructing main circulation paths. Alcoves, corridor widenings, and intersections offer ideal locations where furniture doesn’t impede traffic flow during transitions. Built-in benches attached to walls provide permanent seating without furniture management requirements, while mobile furniture offers configuration flexibility though requiring storage and management.
Seating options appropriate for corridor environments include commercial-grade modular soft seating offering comfort while maintaining professional appearance and durability for institutional use, bench seating with integrated storage providing both sitting space and organizational functionality, café-style tables and chairs creating collaboration zones supporting group work, and individual work surfaces accommodating students needing quiet focus space. Durable commercial furniture specified for high-traffic institutional applications proves essential, as residential-grade furnishings deteriorate rapidly under constant student use.
Display Areas for Student Work and Projects
Prominent display of student work communicates that achievement matters while providing authentic audiences for student creation, motivating quality work, and celebrating diverse talents across academic, artistic, and technical domains.
Dedicated display infrastructure makes student work showcase systematic rather than ad hoc, including shadow boxes and display cases protecting three-dimensional projects, framed poster holders enabling easy rotation of two-dimensional work, digital display screens showing multimedia student projects, and gallery rail systems providing flexible hanging surfaces for various artwork types. Regular rotation keeps displays fresh and ensures many students see their work featured over academic years.
Schools implementing systematic student work display report benefits including increased student motivation knowing work will reach authentic audiences, improved work quality as students take pride in public presentations, enhanced parent engagement as families visit to see featured projects, and stronger school pride as corridors showcase institutional excellence daily. Display planning should reflect diverse disciplines ensuring recognition extends beyond visual arts to science, mathematics, writing, and technical education highlighting excellence across all domains.
Project Planning and Implementation Strategies
Successful hallway remodeling requires careful planning addressing budget development, stakeholder engagement, phasing strategies, and change management ensuring projects deliver intended benefits without excessive disruption to ongoing school operations.
Comprehensive Planning and Needs Assessment
Begin with systematic assessment identifying priorities, establishing constraints, and building stakeholder consensus around renovation objectives and approaches.
Stakeholder Engagement and Input
Involve diverse constituencies in planning ensuring renovations reflect broad community perspectives and build support for investments including administrators articulating strategic priorities and budget parameters, students providing user perspectives on desired amenities and concerns about current conditions, teachers offering insights about how corridors function during daily operations, facilities staff contributing technical knowledge about building systems and maintenance implications, parents and community members sharing external perceptions and priorities, and alumni connecting renovations to tradition preservation and institutional identity. Broad engagement surfaces concerns early, builds ownership preventing resistance during implementation, and ensures solutions address genuine needs rather than assumptions.
Current Condition Documentation
Systematic documentation of existing conditions informs planning and budgeting while providing baseline for measuring improvement. Comprehensive documentation includes photographic documentation of all corridor spaces from multiple angles, measurements and dimensional drawings showing configurations and constraints, infrastructure assessment evaluating electrical, network, and mechanical systems, finish condition evaluation rating walls, floors, ceilings, and fixtures, and safety compliance review identifying code or accessibility issues requiring remediation.
Professional condition assessments by architects or facilities consultants typically cost $5,000-$20,000 depending on facility size but prove worthwhile for major renovations by ensuring accurate budgets, identifying hidden issues before they cause project complications, and establishing professional baseline documentation supporting grant applications or development campaigns.
Budget Development and Funding Strategies
Establish realistic budgets reflecting true project scope including design and engineering professional fees, construction and installation labor costs, materials and equipment expenses, contingency allowances for unforeseen conditions, and furniture, fixtures, and equipment beyond base construction. Comprehensive renovation costs typically range $75-$200 per square foot of corridor area depending on scope and finish quality, with focused recognition display installations costing $15,000-$100,000 depending on approach and technology integration.
Funding sources for hallway improvements include capital improvement budgets for major renovations during scheduled facility updates, development campaigns identifying corridor improvements as donor-friendly projects with high visibility, grant opportunities from education foundations and corporate sponsors, alumni giving campaigns connecting improvements to tradition and institutional pride, and phased approaches spreading costs across multiple budget cycles enabling progress without overwhelming annual budgets.
Phasing and Scheduling Approaches
Major renovations require careful phasing minimizing disruption while maintaining safe, functional facilities throughout construction periods.
Summer Construction Windows
Schedule major work during summer breaks when student absence enables comprehensive construction without daily disruption. Summer windows allow access to corridors without impacting instruction, enable longer continuous work periods improving efficiency, reduce noise and dust concerns during construction, and provide time for completing work and addressing punch list items before school reopens.
Careful planning maximizes summer construction productivity including finalizing designs and securing permits before break begins, pre-ordering long-lead materials ensuring availability, mobilizing contractors immediately when students leave, and maintaining aggressive schedules ensuring substantial completion before return. Extended construction into school years creates significant disruptions best avoided through summer concentration.
Phased Implementation by Wing or Floor
Large facilities may require multi-year phasing completing different building sections during successive summers. Logical phasing maintains functionality while showing progress including completing one floor per summer in multi-story buildings, addressing one wing annually in large single-story facilities, prioritizing highest-visibility or highest-need areas first demonstrating improvement, and maintaining operational corridors enabling safe circulation during construction.
Phased approaches enable learning from initial phases improving later work, spread costs across budget cycles reducing annual impact, allow testing and refinement of design solutions, and maintain livable conditions throughout extended renovation periods. However, inconsistent facility aesthetics during multi-year projects require careful communication managing expectations until completion.
Change Management and Communication
Successful projects require managing both physical construction and human change processes as communities adapt to improved facilities and new recognition programs.
Staff and Student Orientation
New recognition displays, interactive technology, and modified corridor layouts require orientation ensuring effective use and preventing misuse including training for staff managing content updates and maintenance, student education about proper technology interaction and care, development of policies governing hallway furniture use during instructional time, and creation of routine maintenance procedures maintaining appearance and functionality. Planned orientation prevents confusion and builds ownership supporting long-term success.
Community Celebration and Recognition
Completion celebrations serve multiple purposes including building pride in improved facilities, thanking donors and supporters who funded improvements, generating positive publicity highlighting institutional investment, and creating memorable events that alumni and community remember associating schools with progress and excellence. Effective celebrations might include ribbon cutting ceremonies with student and community participation, open houses enabling community tours of improvements, dedication events honoring major donors or project champions, and media coverage in local news generating positive institutional publicity.
Measuring Success and Long-Term Value
Effective remodeling projects deliver measurable benefits justifying investments through improved outcomes and enhanced institutional performance.
Quantitative Success Metrics
Track concrete indicators demonstrating renovation value including facility condition indices showing improved ratings, enrollment trends in competitive markets showing growth, alumni giving participation comparing pre- and post-renovation rates, staff retention and recruitment metrics reflecting improved workplace satisfaction, and recognition display engagement data tracking digital interaction. Systematic measurement provides evidence justifying investments and informing future projects.
Qualitative Feedback and Community Response
Beyond numbers, stakeholder feedback reveals whether improvements achieve intended purposes including student surveys assessing pride and comfort in facilities, staff input about workplace environment and culture, parent and visitor impressions during tours and events, and alumni reactions connecting improvements to tradition and identity. Regular feedback collection creates continuous improvement opportunities while demonstrating that institutional leaders value stakeholder perspectives.
Long-Term Maintenance and Sustainability
Ensure renovations deliver lasting value through systematic maintenance including establishing routine cleaning and care procedures, scheduling periodic refinishing and repair work, budgeting for technology updates and replacements, planning recognition display content development, and maintaining engagement preventing displays from becoming stale through neglect. Documented maintenance programs protect renovation investments enabling facilities to deliver intended benefits across full lifecycles rather than deteriorating through inadequate care.
Conclusion: Transforming Corridors into Community Assets
School hallways represent extraordinary opportunities for creating educational value from spaces traditionally treated as mere circulation paths. Thoughtful remodeling transforms overlooked corridors into dynamic environments that celebrate achievement, strengthen institutional identity, facilitate learning, and create lasting positive impressions benefiting entire school communities. These investments deliver returns across multiple dimensions including enhanced school culture and student pride, improved enrollment and recruitment outcomes, strengthened alumni engagement and development results, and creation of memorable distinctive environments that differentiate institutions in competitive markets.
Modern approaches balancing traditional recognition display with interactive digital technology, combining practical infrastructure improvements with aspirational branding and identity elements, and integrating flexible furniture supporting diverse activities beyond mere passage create corridors functioning as true community assets rather than overlooked institutional afterthoughts. Whether planning comprehensive renovations addressing entire facilities or focused improvements targeting specific high-visibility corridors, the opportunity exists to create transformative spaces that genuinely serve educational missions while building pride that benefits students, staff, and entire communities.
Ready to transform your school’s corridors into vibrant recognition and engagement spaces? Solutions like Rocket Alumni Solutions provide purpose-built platforms specifically designed for educational recognition, offering unlimited capacity for comprehensive achievement celebration, intuitive content management enabling easy updates, proven reliability across hundreds of school implementations, and seamless integration into hallway remodeling projects. Honor your community, strengthen your culture, and create lasting impressions through corridor transformations that truly matter.
